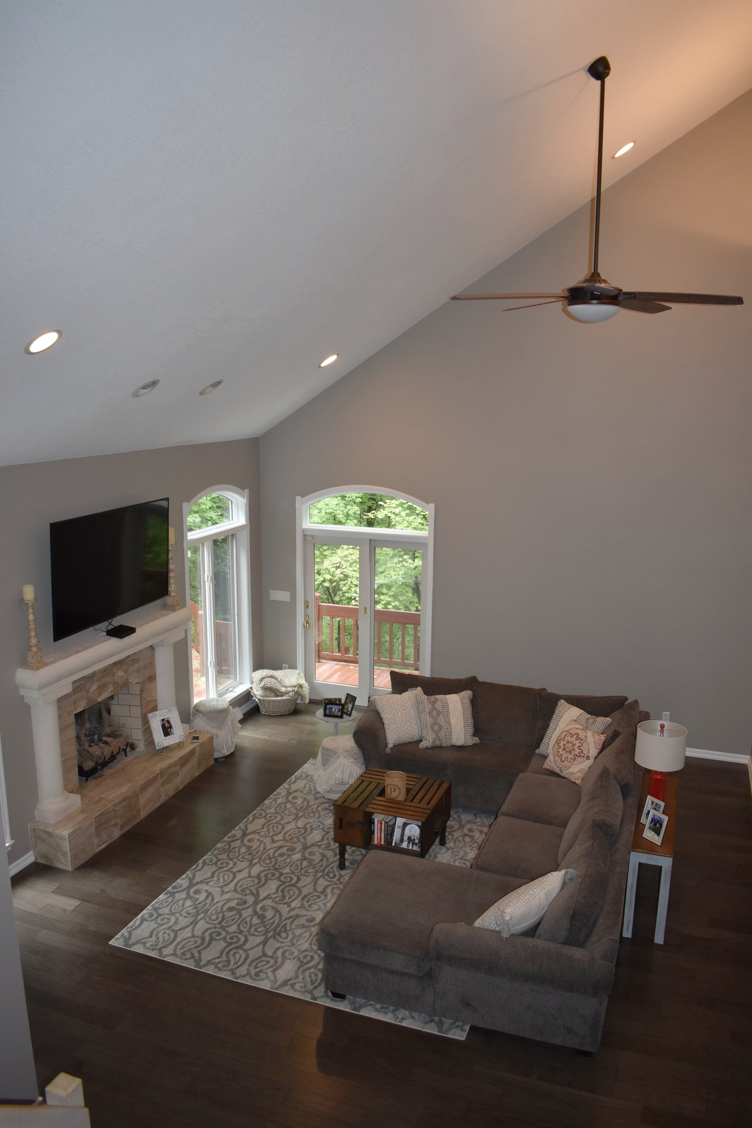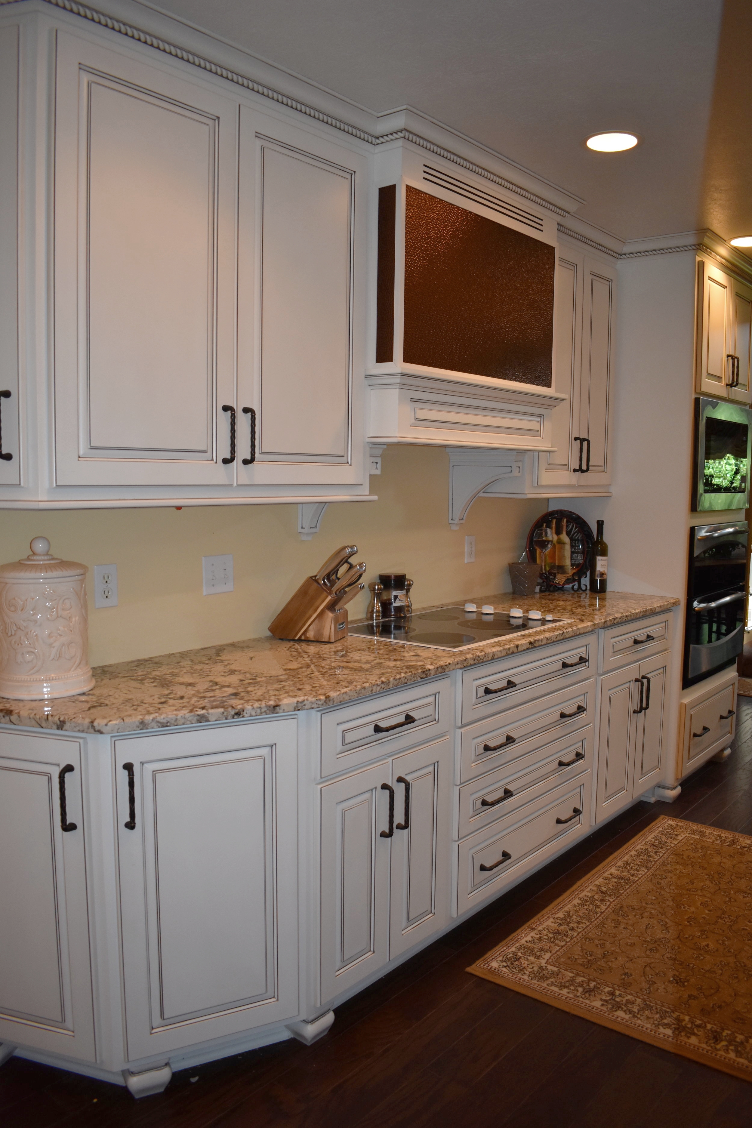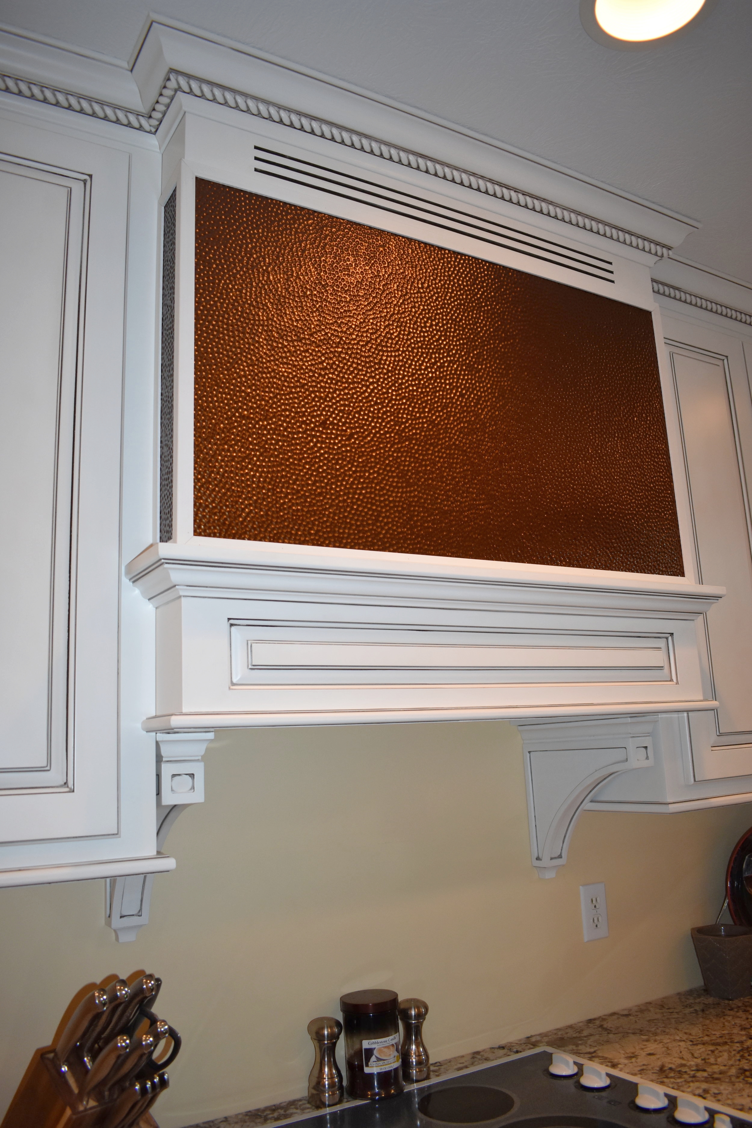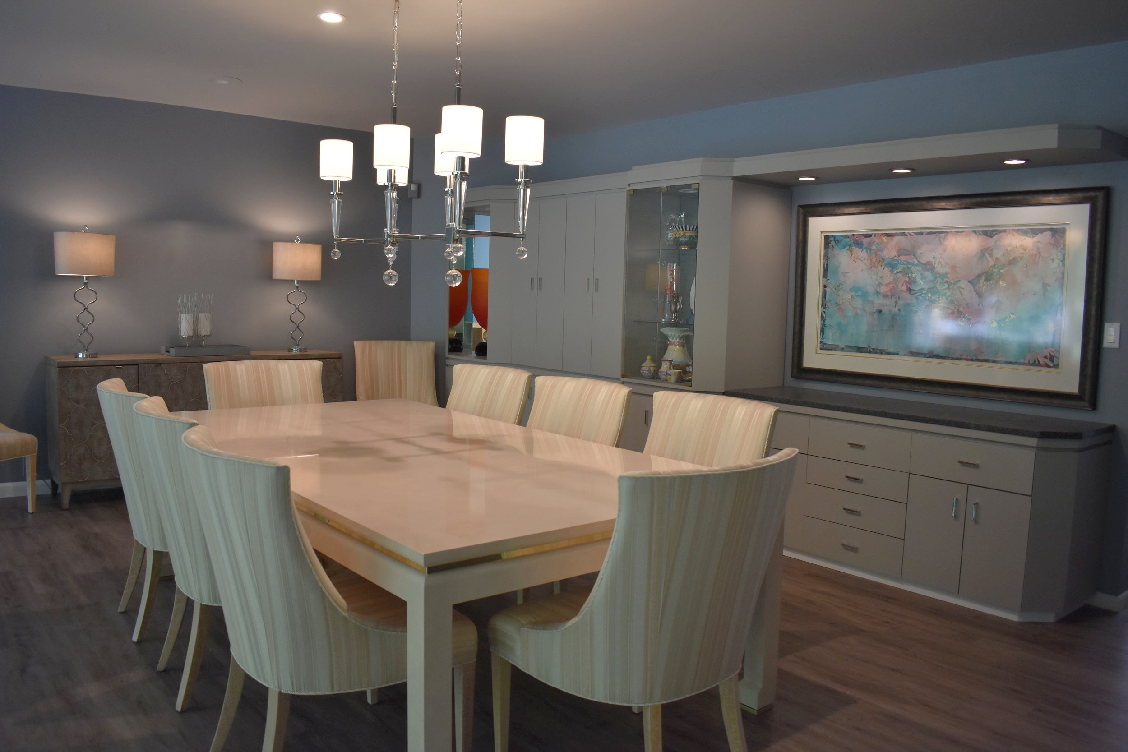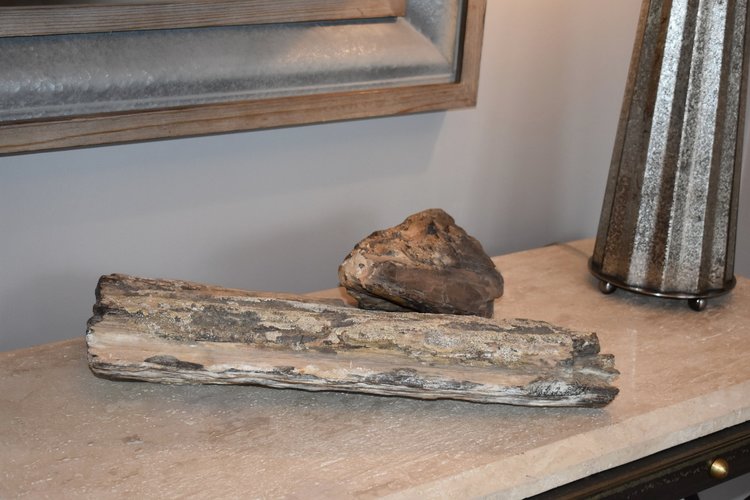A dining room truly transformed! From a dated feel with carpet, polished brass, and tone on tone salmon, to a fresh polished chrome and cool blue setting, this room is now inviting and relaxing for fine dining. This transformation started from the floors up. "Greige" high quality laminate floors replaced white carpet to create a fresh transitional look. To open up the space to the sunken living room below, the acrylic railing was removed completely. The walls were scaled to a cool blue, and ceilings to a light beige. The large built-in unit was painted a deep "greige" to accent the flooring, yet pop off the walls. Polished chrome hardware was added to the unit for an additional pop of character, and a new leathered granite top was added for hot serving. In addition, an existing piece of artwork was reframed to coordinate with the deep granite. Most of the furniture in this space was re-used to effortlessly transition the client into their new space, yet one show stopping piece was added with a new exciting accessories. A unique rustic chic credenza was added to the far wall to create a contrast from the sleek lines in this clean and polished room. The final item, and fixture that brings the entire room together is the polished chrome chandelier. This chandelier served as the anchor for this space. Replaced from a dated heavy crystal fixture, this new polished light creates linear beauty over the dining table, and ties in all the new polished elements in the room.
AFTER




















